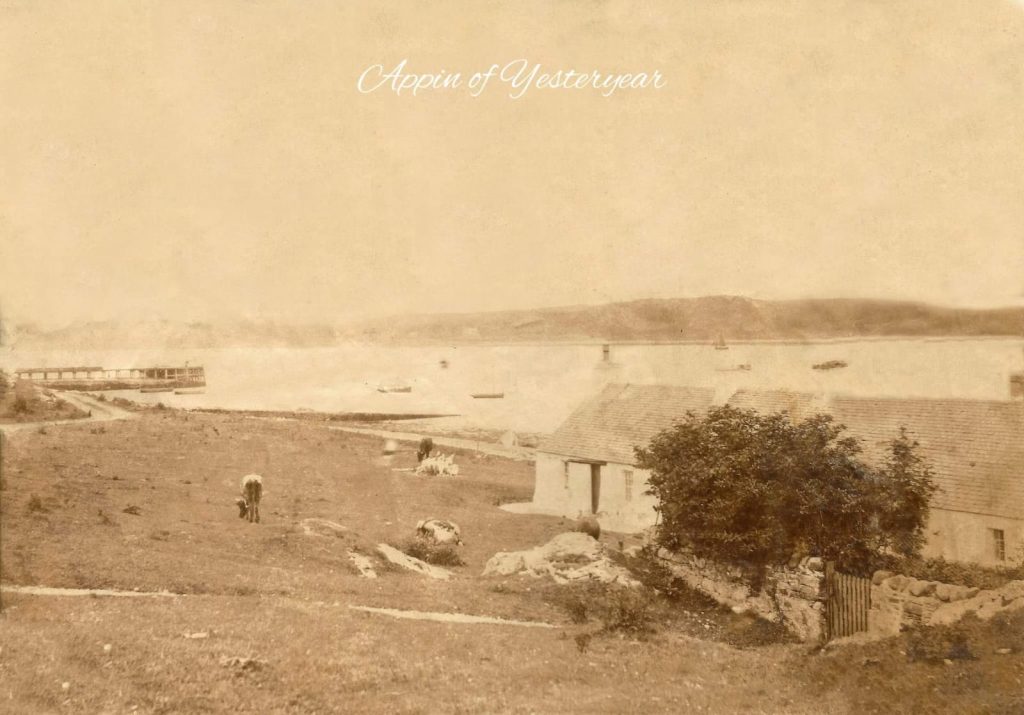Unique & Rustic
Facilities & History
The accommodation is licensed for up to four people including children of any age, and consists of six rooms, three (the main room and the two bedrooms) in the old building and three (kitchen, bathroom and sun room) added on as an extension to the north-west (seaward) wall.
The large bedroom contains one king size bed, the small bedroom two single beds and the living room is between the two. The sun room has large picture windows facing out over Loch Linnhe. There is a refrigerator, a microwave, freezer and a washing machine in the kitchen.
There is a double and twin bedroom for up to four guests. The bathroom has both bath and an electric shower. There is off road parking space for 2 cars There is an enclosed garden to the front and rear where a path leads down onto the beach. The garage is available for bike and equipment storage and is lockable. The kitchen has a dishwasher, fridge and washing machine and there is a dryer and freezer in the garage. There is excellent free wifi at the OFH.
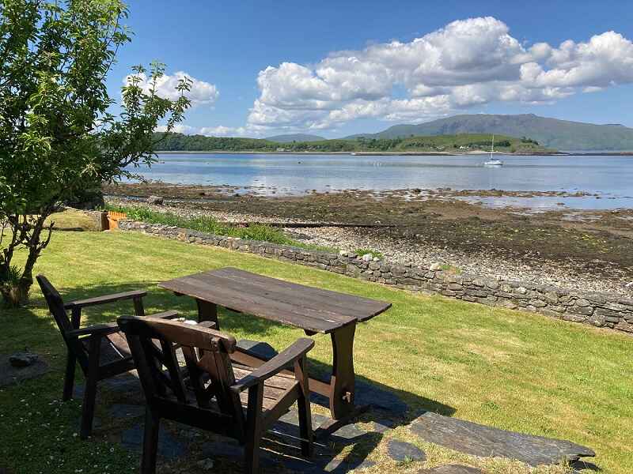
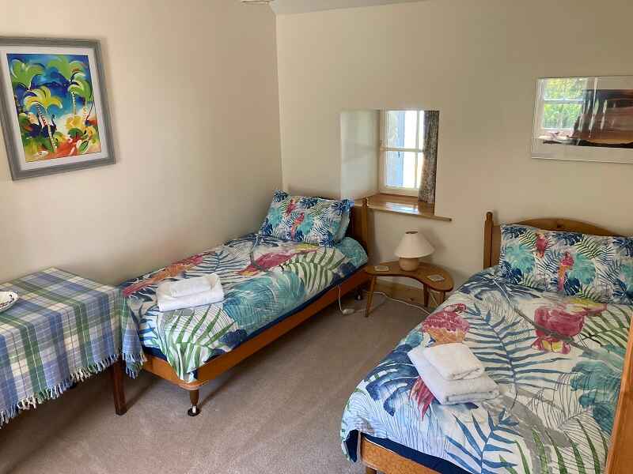

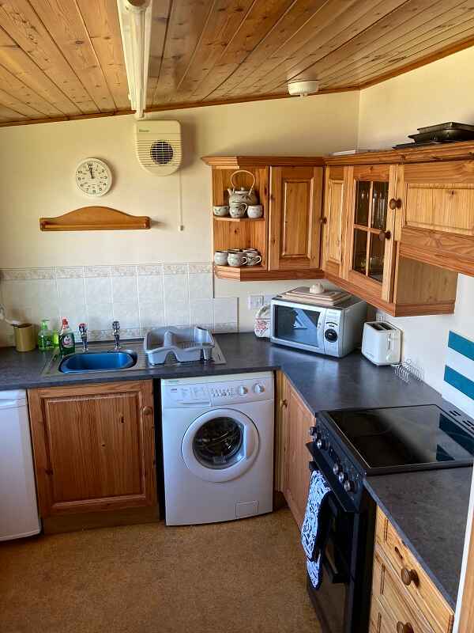
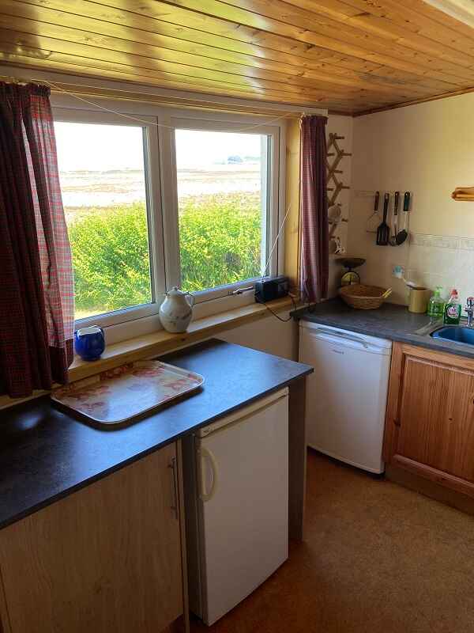
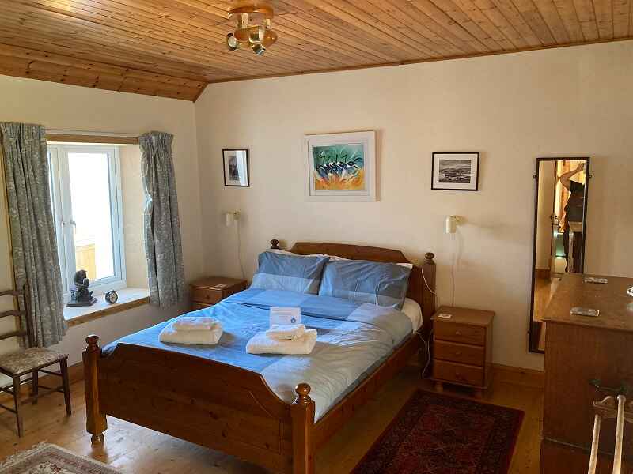
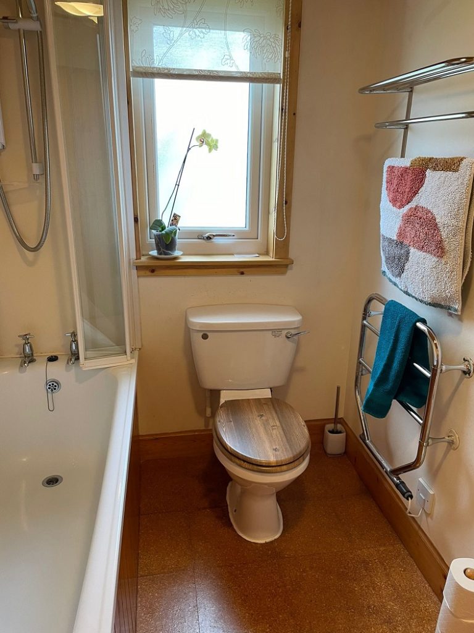
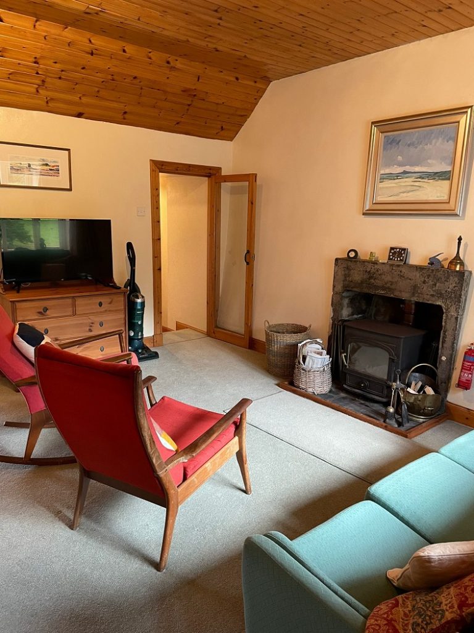
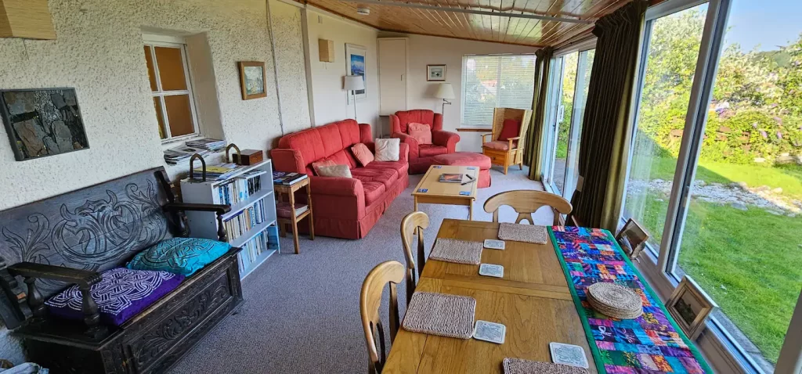
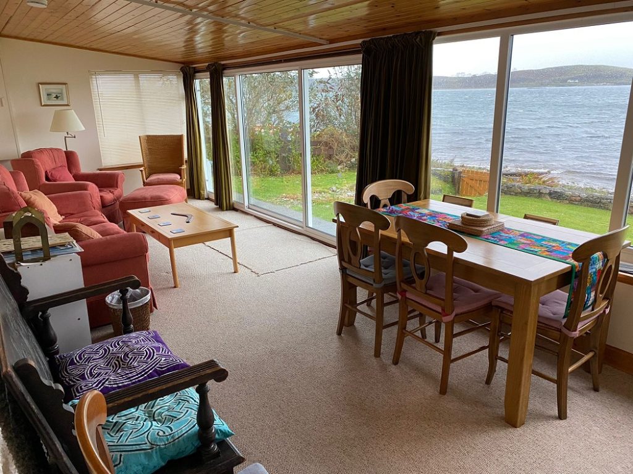
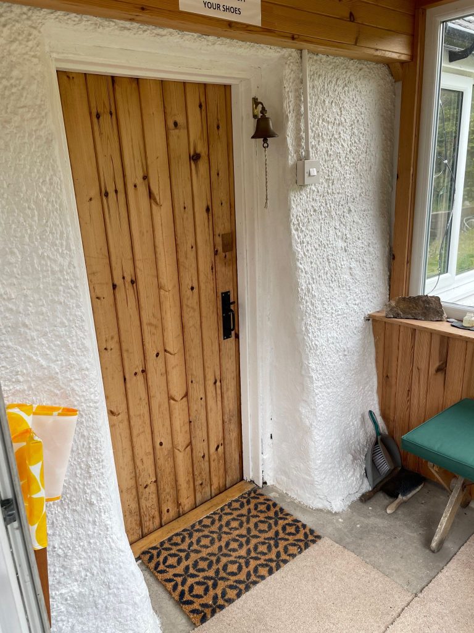
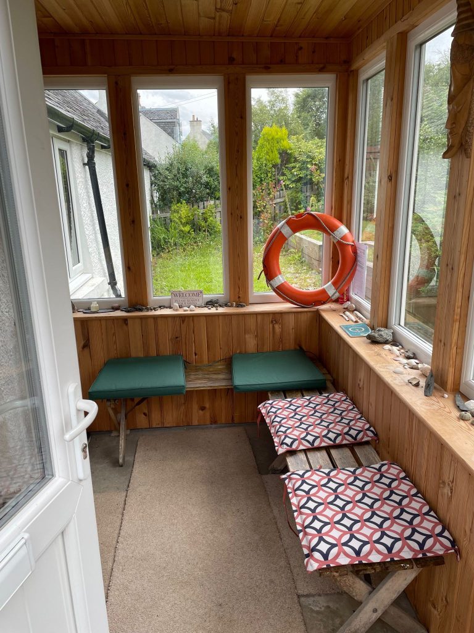
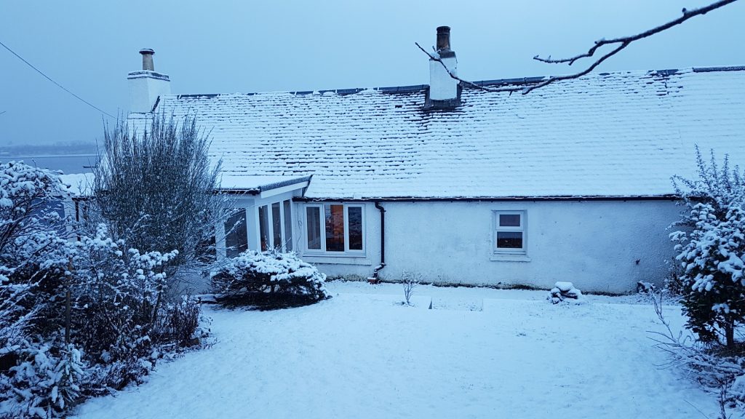
History
The Old Ferryhouse is the south-western half of an 18th century double cottage of traditional West Highland type — modernised in 1992 — just above the beach in Port Appin, in the Lorn District of Argyll. The north-eastern half of the cottage (next door) is older and is presumably the original ferryhouse, perhaps dating to about 1745; this, the south-west half, seems to be about thirty years younger (a plan of the two buildings, illustrating their history, is on the wall in the sun room and an article about the building written by my father, the archaeologist Dr. Euan MacKie, was published in the 1997 volume of the Antiquaries Journal). He also wrote an archeological guide to the local area, a copy of which is available at the OFH.
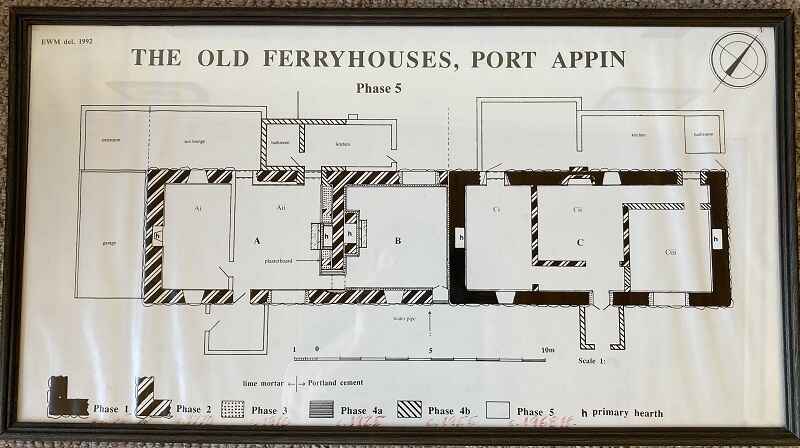
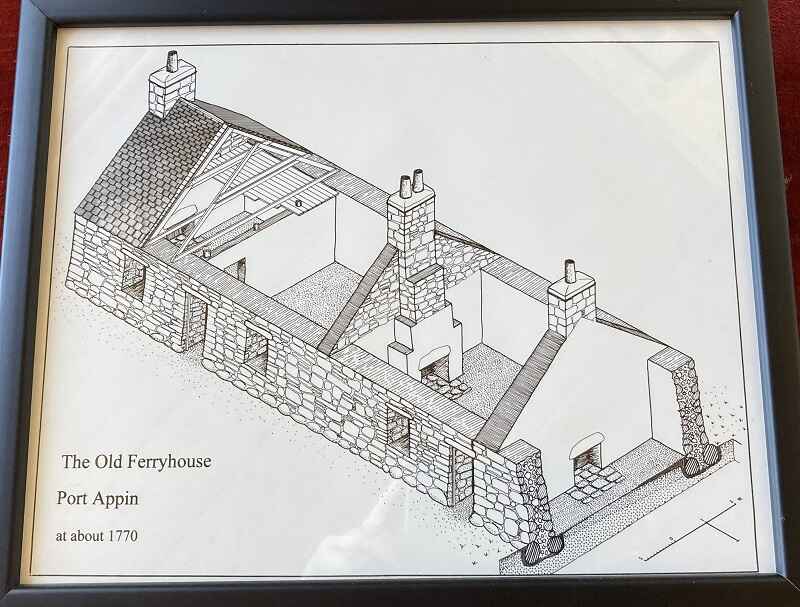
The cast iron cauldron hanging in the fireplace in the large bedroom is a traditional 19th century cooking pot, of a type which would once have been hung in the same way, over a peat fire, for all the family’s cooking. The stone fireplace and chimney breast are original features of this half of the double cottage, which is estimated to have been built in about 1760. Fortunately the sockets for the iron bar from which the cauldrons were suspended are still in place inside the chimney. More modern 19th century cottages often had a swivelling suspension bracket attached to the wall beside the hearth — a swingle tree — so that the cauldron could be swung forward away from the fire. The current old cauldron you see has however been painted to brighten it up.
If you would like to look up more information about the area, have a look at Old Appin. An old picture of the Ferryhouse can be seen here
